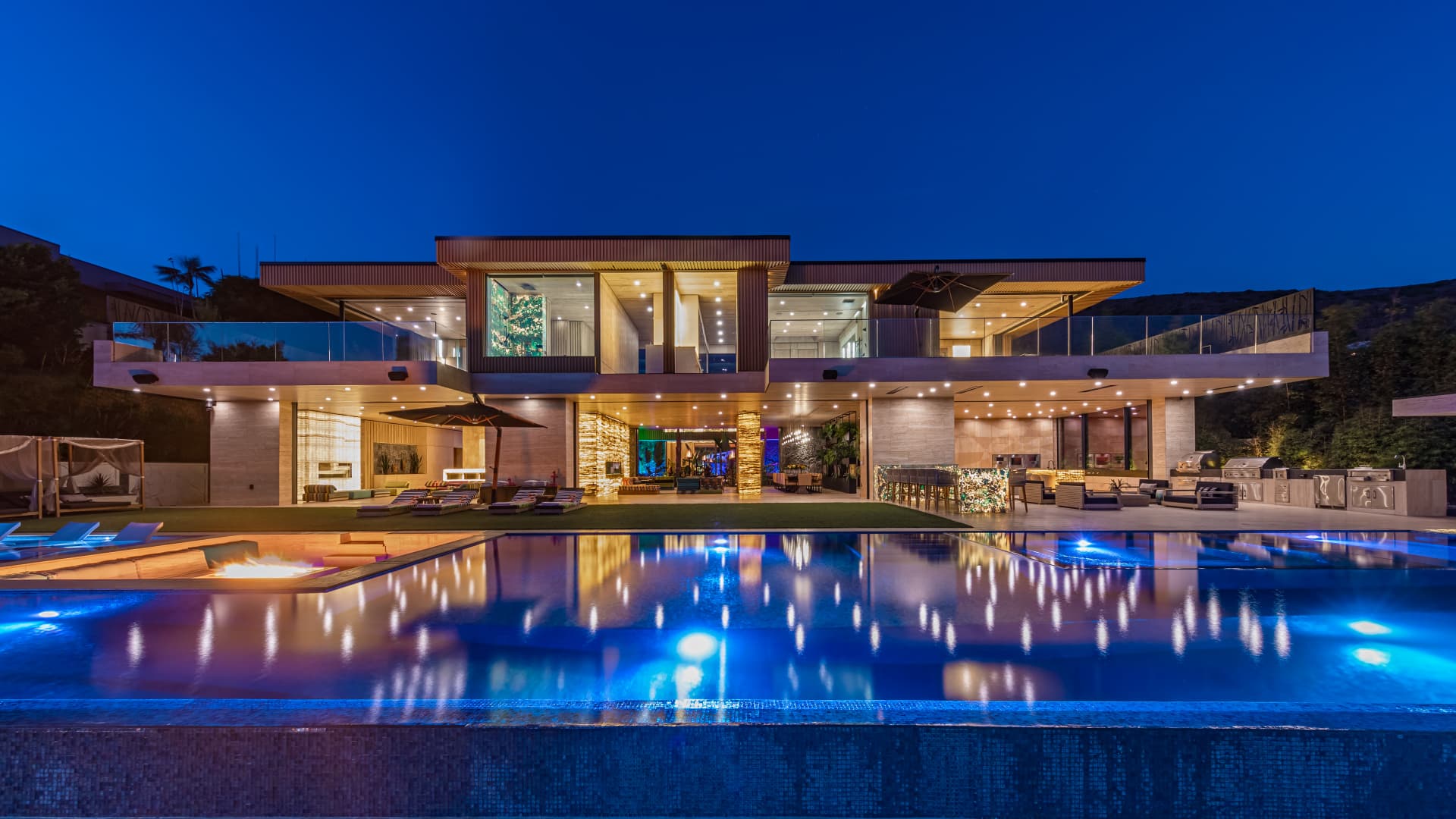This $58,808,000 mansion overlooking the Pacific Ocean is one of the largest homes for sale in Malibu.
At 16,600 square feet, it’s the grandest single-structure residence in town and a whopping 4,100 square feet bigger than the next-largest home on the market.
The Bali-inspired residence at 11870 Ellice Street, named the Kaizen House after a Japanese term meaning “continuous improvement,” is perched above the Pacific Coast Highway at County Line Beach. The modern glass-and-concrete architecture is built around an open-air courtyard with lush palms and a koi pond.
While the newly developed residence on Ellice Street has a Malibu address and postal code, it’s located 2 miles outside of the city of Malibu, where four residences on the PCH have sold for $100 million or more —including the record-breaking compound purchased by billionaire Marc Andreessen in 2021 for $177 million.
Ellice Street is located in Ventura Country, less than a mile west of Los Angeles County. Here, sales north of $15 million are few and far between.
And yet, the street that spans under a half-mile has seen five smaller mansions, each one older than the Kaizen House, sell for between $15 million and $24.7 million. The hot neighborhood’s top sale closed in October commanding just over $2,500 per square foot, according to public records, way above average for Malibu.
At the current asking price, the newest listing is more than 10 times pricier than the $5.8 million average sales price achieved in Malibu during the third quarter. The average price per square foot hovered just under $1,400, according to the Elliman Report compiled by Jonathan Miller, president of Miller Samuel Real Estate Appraisers & Consultants.
Public records show developer-owner Kris Halliday of MKH Developments purchased the one-acre lot at 11870 Ellice Street back in 2018 for $5.4 million.
After completing the Kaizen House, he listed it in March for $74.8 million — or more than $4,500 a square foot. There were no takers at the initial ask, and over the following eight months it saw three price reductions that took the asking price down by more than 21%.
Last month, the ask settled just under $59 million, or about $3,500 a square foot. That price tag would still be an all-time high for the section of Malibu that sits in Ventura County.
“We brought it down from $75 million to $58 million, so right now this is looking like a really good deal,” said co-listing agent Branden Williams, co-founder of Beverly Hills Estates Group.
The six-bedroom, 10-bath home is being marketed in the midst of some very challenging headwinds: rising mortgage rates, skyrocketing inflation and the potential for recession. Still, Williams told CNBC he remains confident.
“Is it challenging? Of course, will this house sell? Yes,” he said.
What’s more, Williams said the house can command a premium in light of its sheer size, the high-end materials inside, and the fact that it’s new construction, which is rare in Malibu.
Here’s a look around the $58.8 million Kaizen House:
Halliday infused the mansion with Indonesian influences that are evident even before stepping inside.
A glass entryway is flanked by a pair of carved stone statues and two fire features that appear to dance on water. The large glass-paneled doorway is framed by walls covered in Belgian blue stone intricately carved in Asia, listing agent Williams said.
The stone artwork is a design element that’s repeated in other areas throughout the home. Williams calls the architecture “Zen modern tropical.”
The double-height foyer is drenched in sunlight that streams though a 30-foot-wide sky light.
The lower portion of the foyer’s 25-foot walls is covered in fluted oak, while the upper half is wrapped in an eye-catching dragon onyx from Asia, Williams said.
Passed the foyer is the home’s tropical-themed courtyard, where lush greens are punctuated by red flowering plants and glass lamps that double as heaters.
The main wall in the central garden is clad in more of the intricately carved blue rock. Water cascades down the stone’s surface and trickles into the pond, filling the space with the soothing echo of a running stream.
The 14-guest dining room table is centered between a living wall of leafy green vegetation on one side and a 2,000-plus-gallon aquarium on the other. The saltwater tank offers a watery window into a vibrantly colored living area on the other side.
At the press of a button, most of the home’s glass walls spring into motion and open to the outdoors.
The automated luxury opens the dining room, kitchen and two first-floor living areas to an impressive pool deck.
The 95-foot infinity pool in the backyard features a 12-person hot tub, partially submerged sun loungers and underwater stools that offer a refreshing spot from which to access the poolside bar.
The main kitchen features two islands entirely wrapped in a distinctive green bamboo onyx.
Hidden behind the kitchen’s fluted-oak cabinetry is a second full kitchen for the private chef. And like most of the stone featured in the residence, the stone-clad islands have lights embedded inside which ignite the onyx with a luminous glow after dark.
The home’s upper level includes six ensuite bedrooms, each with its own terrace.
In the primary suite voice-controlled glass walls can be commanded to slide away for access to a private terrace that overlooks the ocean.
The suite includes a stone-covered bath and a pair of walk-in closets, which also feature impressive views of the Pacific.
Along with Williams, the listing is represented by agents Rayni Williams and Tony Barsocchini of the Beverly Hills Estates Group and Kurt Rappaport of the Westside Agency.
