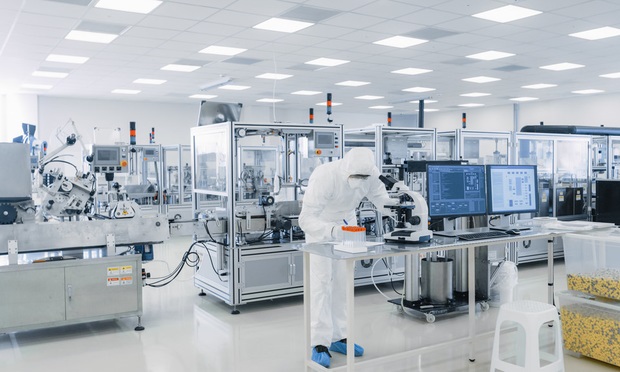As offices sit empty, demand for life science space is flourishing.
But that isn’t anything new.
From 2009 to the end of 2019, lab space in the United States grew from 17 million to 29 million square feet, according to Bloomberg.
But building that space from scratch is expensive, according to Jennifer Luoni, director of operations at Dacon, a Boston-area design build firm. Luoni helped design ABI-LAB 2, a four-story life sciences incubator, a building in Natick, Mass., that contains 22 small labs, for a client a year and a half before COVID hit.
“It’s a big capital investment to build a lab and get the equipment that you need,” Luoni tells GlobeSt.com. “And you’re not sure if what you’re trying to research or build is going to go anywhere. Sometimes trials can take many years to create.”
With companies offering to rent to the lab supplies that life sciences companies need, it is possible to convert conventional office spaces to meet research needs.
But those transitions aren’t easy.
Just building walls and putting in a lab bench won’t do the trick. “You may be able to do lab work there, but you won’t have the correct air flows,” Luoni says.
Luoni says all labs should use 100% outdoor air and exhaust directly to the outside as well as a separate system in place for fume hoods. For an office building to be a good candidate for a life sciences conversion, it needs a ceiling height of 14 feet or more. In many cases, additional ductwork for HVAC will be needed above the ceiling.
“HVAC is a huge component and so is the ceiling height,” Luoni says. “A plenum for return air is not used so it needs an actual ducted return.”
These buildings also require a generator for backup power and infrastructure to transporting lab equipment into the office space. “You really need some kind of freight elevator that can get equipment up and down. You need to be able to have loading capabilities at the building.”
Overall, Luoni thinks single-story offices provide the most efficient transition to life sciences. The roof is easily accessible for ductwork and equipment access to a single floor is easier, although one story buildings may not have the necessary square footage to make the conversion worth the return, she says.
“It’s harder with the multilevel buildings because a lot of office buildings are not built with sufficient ceiling height,” Luoni says.
It isn’t just expensive to retrofit office buildings to lab space. Building new lab space costs more than developing new office space. For that reason, it doesn’t make a lot of sense to rent out new lab space as office space, according to Luoni.
“If you have a high-level lab space, it always could be used as an office space,” Luoni says. “But I think you would hope that that doesn’t convert until down the road and you’ve made your money back because the rental cost of the lab is going to be a lot higher than an office. When you build a lab that has all of this infrastructure, it would be a waste of money to convert it back to an office. That is a financial detriment. Wise investments are based on the long term.”
